Lease Rate: $2.00 – $4.00 NNN SF/Year
Square Feet: 500,000 SF – (Divisible)
Acreage: 10.55 Acres
Clear Height: 11′ – 22′
Drive-In Doors: One – 20′ x 12′ / One – 12′ x 12′ / One – 12′ x 14′
Docks: Two – Expandable to 6
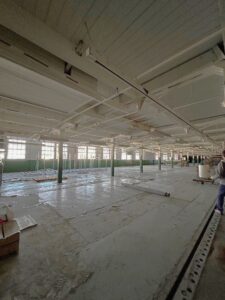
Square Footage: 5,000 SF – 15,000 SF
Clear Height: 11′
Lighting: T-8
Drive-In Doors: One – 20′ x 12′ / One – 12′ x 12′ / One – 12′ x 14′
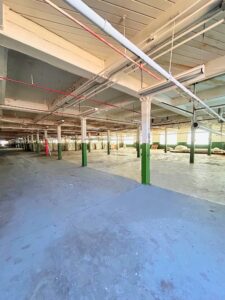
Square Footage: 13,575 SF
Clear Height: 12′
Lighting: T-8
Freight Elevator: Yes
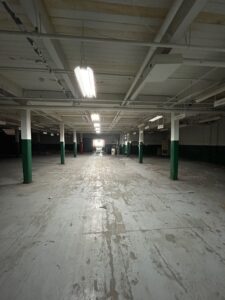
Square Footage: 1,000 SF – 10,000 SF
Clear Height: 11′
Lighting: Metal Halide
Drive-In Doors: One – 20′ x 12′ / One – 12′ x 12′ / One – 12′ x 14′
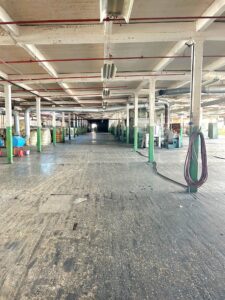
Square Footage: 21,000 SF
Clear Height: 12′
Freight Elevator: Yes
Lighting: T-8
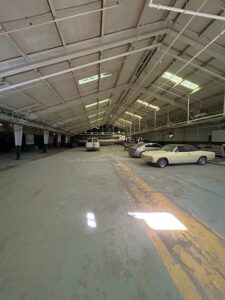
Square Footage: 5,000-15,000 SF
Clear Height: 22′
Lighting: Metal Halide
Drive-In Doors: One – 20′ x 12′ / One – 12′ x 12′ / One- 12′ x 14′

Square Footage: 29,250 SF
Clear Height: 11′
Lights: T-8
Drive-In Doors: One – 20′ x 12′ / One – 12′ x 12′ / One – 12′ x 14′
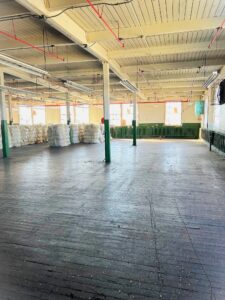
Square Footage: 29,250 SF
Clear Height: 12′
Freight Elevator: Yes
Lighting: T-8
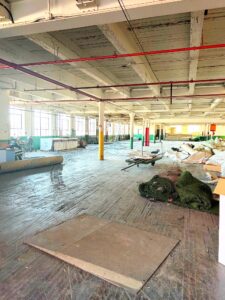
Square Footage: 11,900 SF
Clear Height: 12′
Lighting: T-8
Drive-In Doors: One – 20′ x 12′ / One – 12′ x 12′ / One – 12′ x 14′
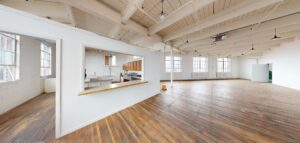
Square Footage: 1,662 SF
Clear Height: 12′
Freight Elevator: Yes
Lighting: T-8
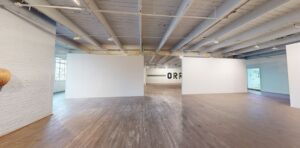
Square Footage: 9,310 SF
Clear Height: 12′
Freight Elevator: Yes
Lighting: T-8
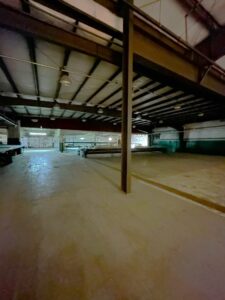
Square Footage: 7,396 SF
Clear Height: 14′ – 20′
Lighting: T-8
Drive-In Doors: One – 20′ x 12′ / One – 12′ x 12′ / One – 12′ x 14′