Sale Price: $3,650,000
Square Feet: 93,948 SF
Clear Height: 12′ – 20′
Docks: 3
Drive-In Doors: 26
Zoning: I – Light Manufacturing and Assembly & Industrial, Vacant Land
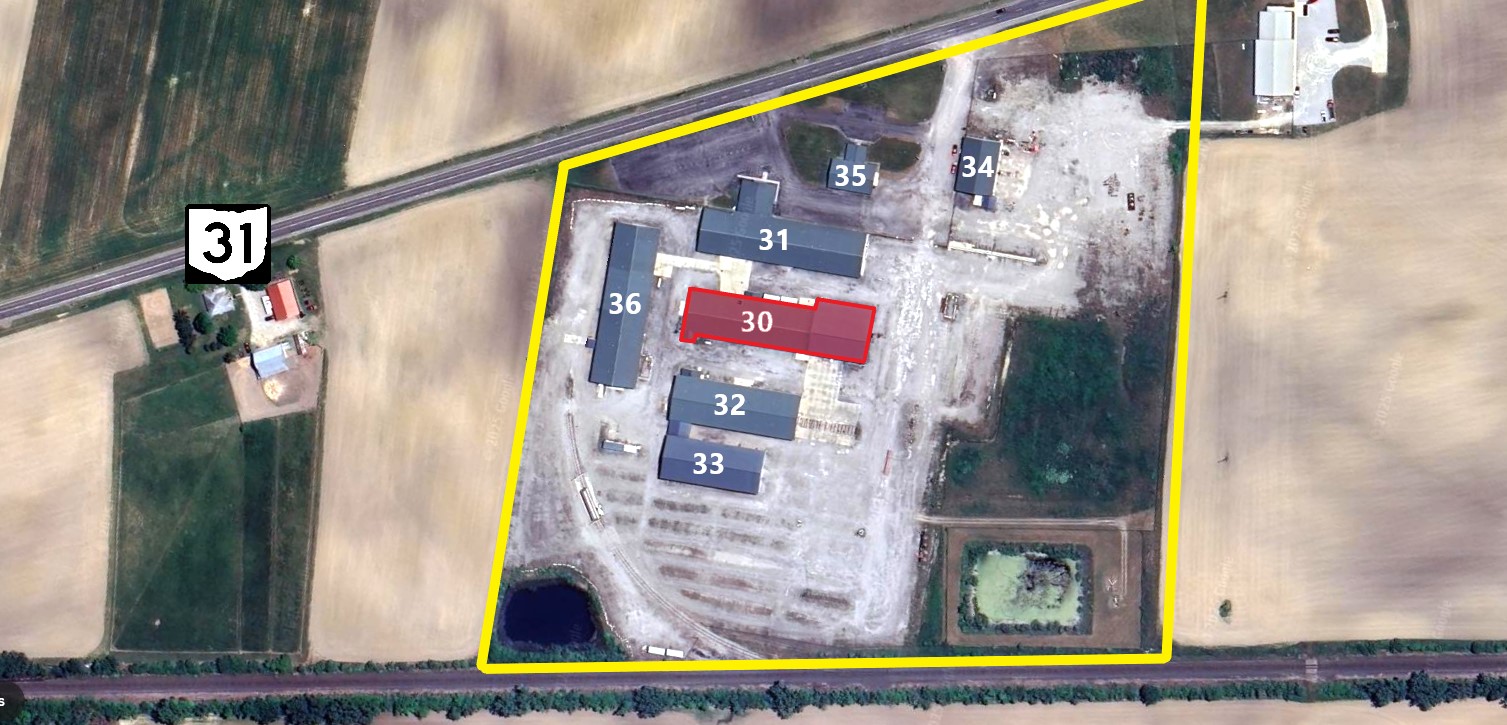
Square Feet: 15,330 SF
Additional Covered Storage: 9,500 SF
Year Built: 1971
Construction Type: Metal
WHS Dimensions: 70′ x 207′
Clear Height: 15′
Lighting: Mixture of LED and T-8
Heating: Infrared Heat
Power: 600 Amps, 208 Volts, III Phase
Ventilation: Exhaust Fans
Drive-In Doors: Four Total
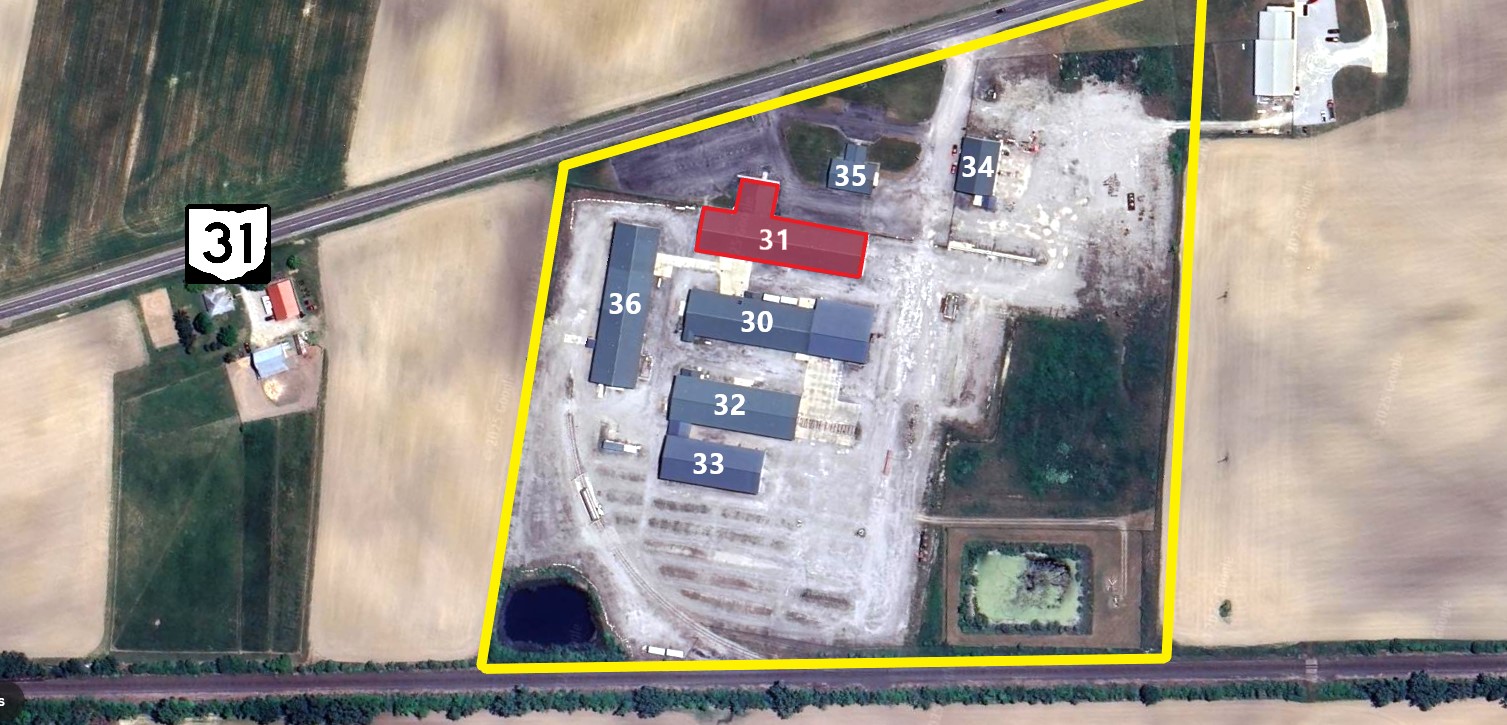
Square Feet: 22,572 SF
Year Built: 1974
Construction Type: Metal
WHS Dimensions: 70′ x 271′
Clear Height: 15′
Lighting: T-8
Office SF: 3,300 SF
Heating: Infrared Heat
Power: 1,200 Amps, 208 Volts, III Phase
Restrooms: Three
Docks: Three – 14′ x 14′
Drive-In Doors: Three total
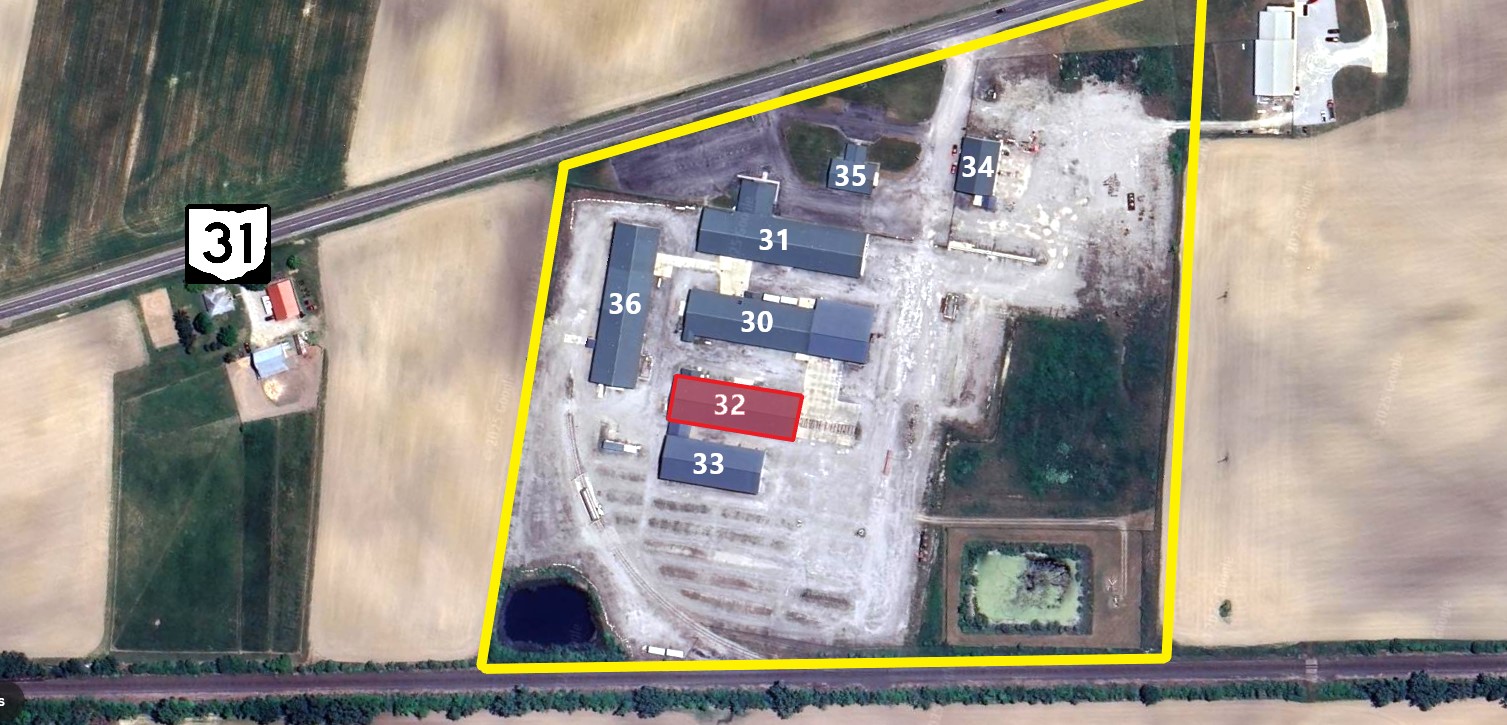
Square Feet: 15,330 SF
Year Built: 1971
Construction Type: Metal
WHS Dimensions: 70′ x 270′
Clear Height: 20′
Lighting: T-8
Heating: Infrared Heat
Power: 1,600 Amps, 480 Volts, III Phase
Restrooms: One
Airlines: Throughout Building
Drive-In Doors: Three – 16′ x 24′
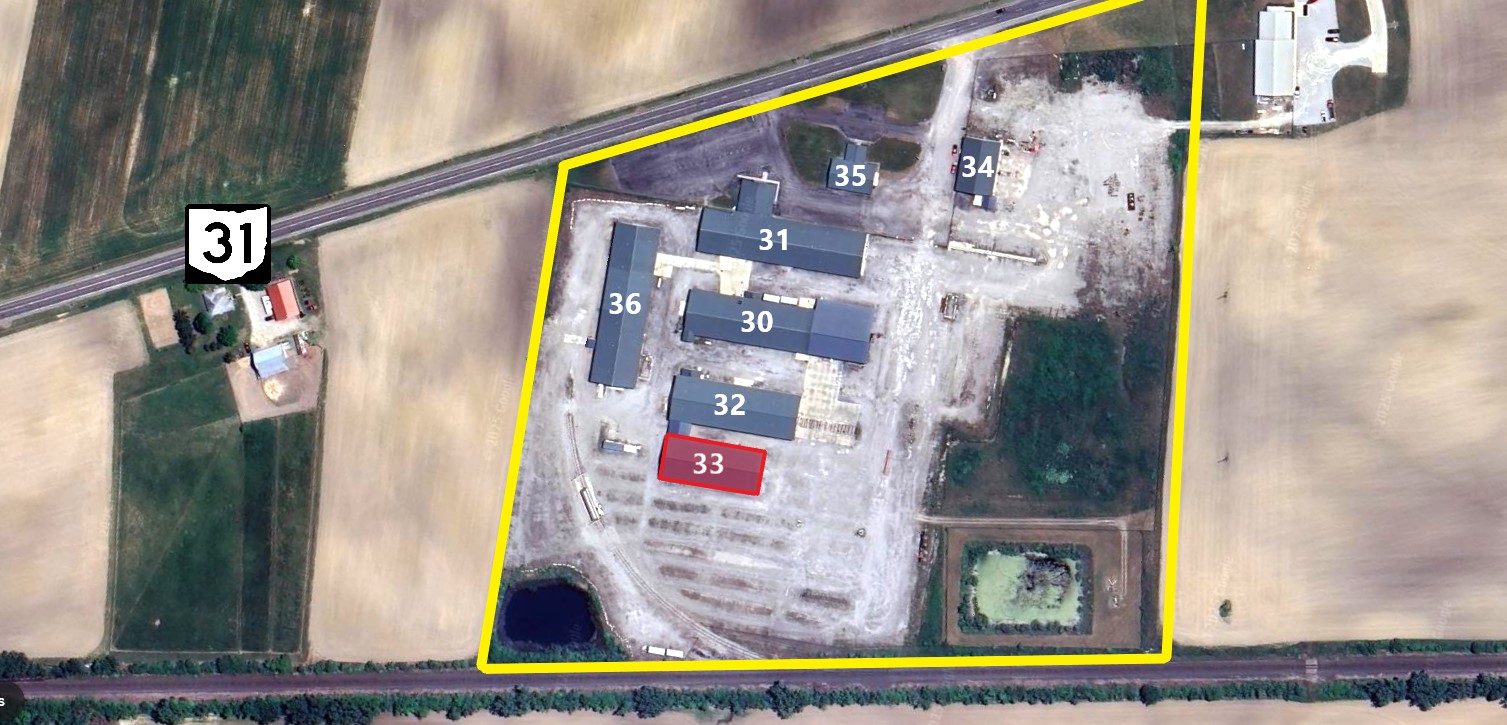
Square Feet: 11,952 SF
Year Built: 2016
Construction Type: Open
Power: 200 Amps, 208 Volts, I Phase
Lighting: LED
Drive-In Doors: Two – 24′ x 18′
Clear Height: 18′
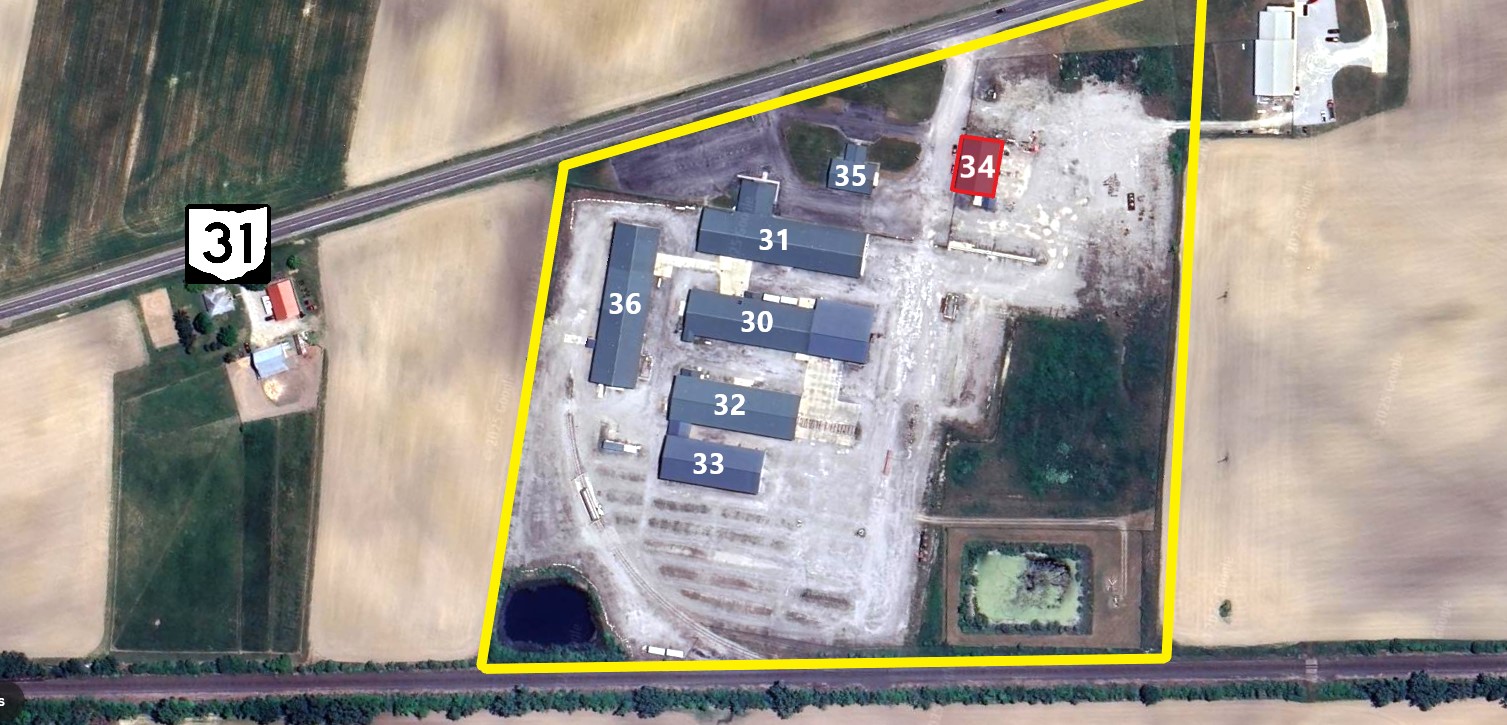
Square Feet: 5,400 SF
Year Built: 1984
Construction Type: Metal
Clear Height: 15′
Heating: Infrared Heat
Drive-In Doors: Seven – 12′ x 14′
Airlines: Throughout Building
Floor Drains: Yes
Cranes: 1-Ton Crane Rail
Power: 600 Amps, 480 Volt, III Phase
Sandblasting Room/Paint Room Available
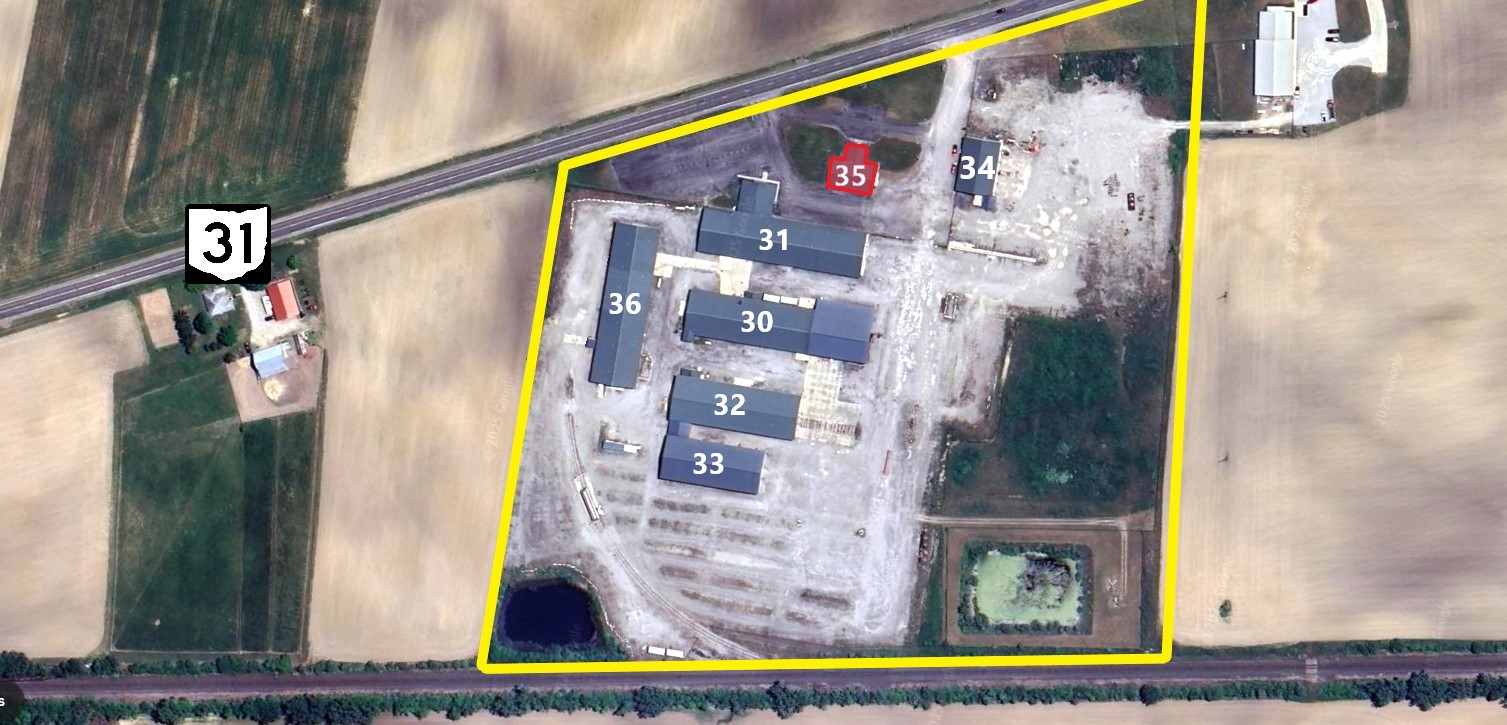
Square Feet: 3,924 SF
Year Built: 1970
Construction Type: Metal
WHS Dimensions: 43′ x 70′
Clear Height: 12′
Lighting: LED
Heating: Office Only
Power: 200 Amps, 208 Volts, III Phase
Office Space: 20′ x 24′
Restrooms: Two
Drive-In Doors: One – 20′ x 12′

Square Feet: 19,440 SF
Year Built: 1980
Construction Type: Metal
WHS Dimensions: 70′ x 275′
Clear Height: 15’AF
Lighting: T-8
Heating: Infrared Heat
Power: 600 Amps, 208 Volts, III Phase
Ventilation: Exhaust Fans
Airlines: Throughout Building
Restrooms: One
Drive-In Doors: Three Total