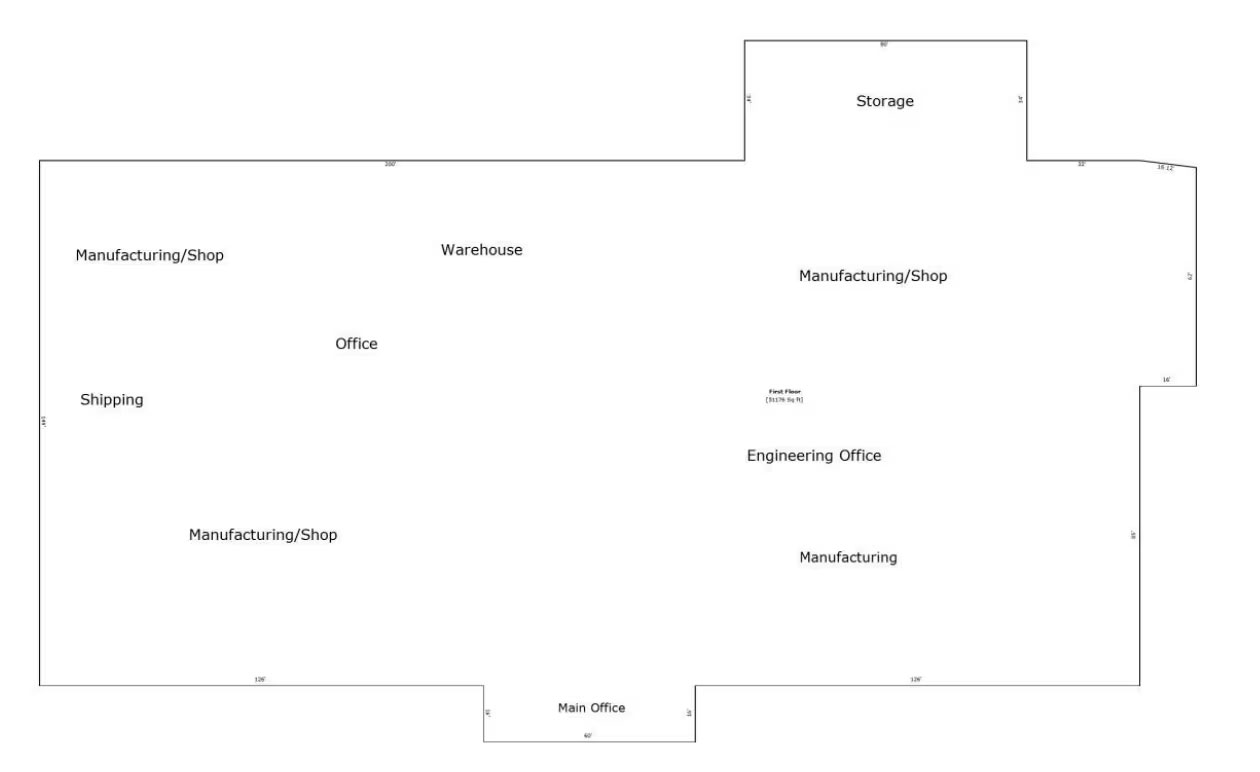Square Feet: 51,192 SF
Sale Price: $2,490,000
Lease Rate: $4.25 NNN SF/Year
Clear Height: 14′-24′ & 16′-22′
Docks: One – 10’x12′
Drive-In Doors: Nine Total
Drive-Thru: Dual Lanes
Land: 3.64 Acres
Warehouse SF: 48,887 SF
Office SF: 2,305 SF
Pole Barn: 3,360 SF (Currently Leased)
Construction Type: Metal
Roof: New Metal 2023 Roof
Flooded Area: No
Power: 480 Volts, 800 Amps, III Phase
Year Built: 1979, 1999, 2001
Lighting: T-8
Column Spacing: 25′ x 50′
Utilities: Natural Gas, Well, & Septic
HVAC Plant: Forced Air Gas & Infrared
Parcel Number: 0500200011000091
Annual Taxes: $24,283.22

| SPACE | SIZE | TERM | RENTAL RATE | SPACE USE | CONDITION | AVAILABLE |
|---|---|---|---|---|---|---|
| 1st Floor | 51,176 SF | Negotiable | $4.25 USD/SF/YR | Industrial | Full Build-Out | Now |
AIRPORT
FREIGHT PORT
RAILROAD